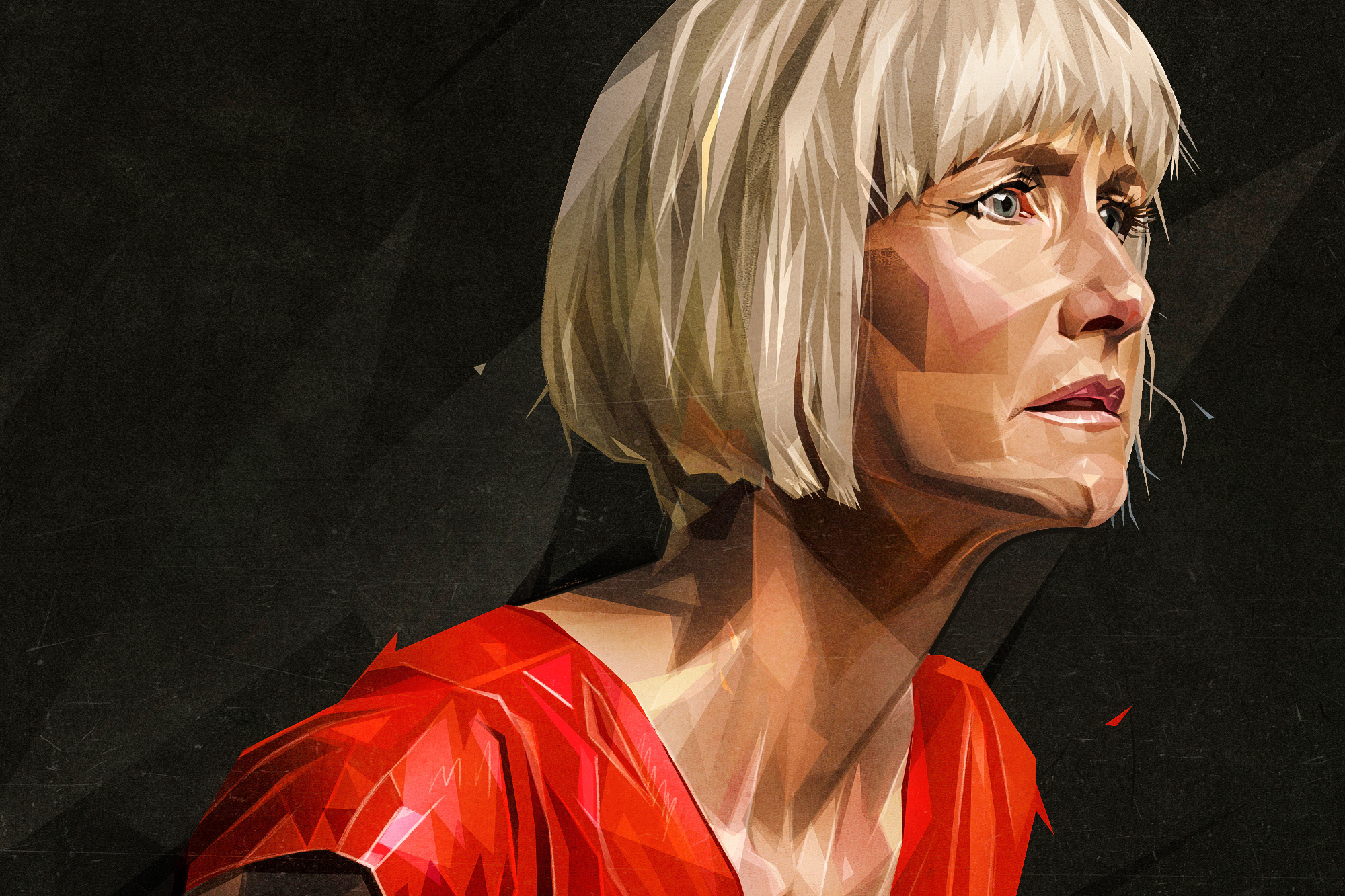The White Land (Dar Salam)
Dar Salam is a comprehensive design solution for the White Land Competition in Mecca, Saudi Arabia, aimed to address the challenges faced during pilgrimage days in the Mena Tents. Thedesign presented a thorough guide to redesigning the region with new scheme of tents thatserves 365 days and not only limited to the period of Haj experience. The design approachgrounded in various dimensions of design problems, encompassing functional, efficient spaceutilization, improved navigation systems, integration of cultural and aesthetic elements,technical innovation, and sustainable aspects.
Team Members : Zaid O. Saeed (Team Leader)
Kawar T. Salih
Yuser A. Munim
Marwa Aram
Software used : Autodesk Revit, Lumion10.5, Adobe Photoshop.

Reclaiming the urban identity of a region and fostering the development of a genuine,responsive, and reflective urban domain are essential goals for creating sustainable and vibrantcommunities. The concept element is the octagonal star, which authentic symbol cultural originand religious values, reflective to the identity of the place and the architecture region andresponsive to the geo-environmental settings, design problems and redevelopment vision, alsorepetitive in a dynamic manner and applicable in different configurations. The siteconfiguration, with eight wings centralized around a point (courtyard is a common feature inIslamic architecture and can symbolize a sense of community and togetherness) forming acluster that associated with balance and harmony, two opposite clusters connected through ashaded node, and the connection between two clusters forming a block symbolize the unityand significancy, in which reflects a specific architectural design inspired by representative ofthe culture and identity of the Islamic architecture in the region.

The arrangement of physical layout and form of the site involves clusters with buildings, openspaces, shading pathways, landmark and other elements that make up the urban environment.In term of urban fundamental elements, the mass and void (buildings, pathways, open spaces)of the site achieved a balance for creating an aesthetically pleasing, functional, and sustainableurban environment. The zoning allocated land for specific uses residential cluster, urban edge,urban landmark, shaded pathways that ensure compatibility between various land uses andprovide orderly urban development. The circulation in design aimed to reduce congestion,improve accessibility, enhance safety, suggested three level of control urban scale, cluster scaleand unit scale entries with digital access for each entry, in case of hygiene and safe of the site,all circulation is pedestrian through the site. since the area experience significantly hightemperature, the design strategy was to make the inner zone of the site cooler than itssurroundings through various application of urban greening, shading, building design system.These concepts area interrelated and play a crucial role in shaping the quality of life in DarSalam.

Dar Salam design proposal prioritized a well-organized and community oriented urbandevelopment, with a focus on both residential living and access to essential services. The site isa significant urban plot, the selected plot measuring 120*130 metres. Design proposal allocatedthe site into six residential cluster units, with a central pathway separating the clusters intosides, or clusters A and B, and multifunctional units at the edges of the residential clusters. Eachcluster consists of seven units: six residential units, one toilet unit, and a courtyard that servesas a central node and gathering area. Residential unit: Each residential unit is divided into twofloors, and each unit is capable of accommodating forty-two individuals. The design takesunderground features to place sleeping spaces in response to the climatic conditions of theregion and as a sustainable approach in desert areas, and the ground floor acquires generalspaces with the addition of Tadabur space, which is designed for spiritual isolation and peace.Toilet unit: Toilet units serve as linkages between neighbouring clusters. Each Cluster has onetoilet unit on the ground level and one unit on the underground level. Multifunctional unit:Each side cluster has an edge unit that connects to the neighbouring cluster through a jointunit. Edge Unit forms the edges of Side Clusters, those units accommodate medical facilitiessuch as general clinics, emergency zone, and basic testing labs. Joint Unit links nighborhingClusters, those units accommodate commercial facilities such as barber shops, clothing shopsand miscellaneous accessories.


Building system constructed by using prefabricated elements, with steel structures, mechanicaland electrical fittings being a part of the system. Prefabricated wall panels represent the wallcomponents of these units. This approach can streamline construction, reduce on-site labour,and result in a more efficient and standardised building process. Furthermore, all units aredesigned to achieve Zero Carbon Operation through complete reliance on Solar Radiation andSolar Energy.

The intention is to create spatial experiences that are aesthetically pleasing, culturallysignificance, functional, it also serves the specific needs and desires of Haj pilgrims, by providinga communal space for prayer and gathering with hygiene and private resting areas, itcontributes to a more enriching and spiritually fulfilling pilgrimage experience. The designproposal winning third place in a competition submitted to the Saudi government for theirVision 2030 agenda, the Vision 2030 agenda is a transformative plan aimed at diversifying theSaudi economy and improving various sectors, including tourism and hospitality, and the designproposal for the Mina Tent City will play a crucial role and aligns with the vision's goal ofenhancing the overall experience for pilgrims and providing high-quality accommodations forpilgrims in the future.





















